Polaris Peak Apartments - Apartment Living in Colorado Springs, CO
About
Welcome to Polaris Peak Apartments
2115 Birmingham Loop Colorado Springs, CO 80910P: 719-370-4908 TTY: 711
Office Hours
Monday through Friday: 10:00 AM to 6:00 PM. Saturday: 10:00 AM to 5:00 PM. Sunday: Closed.
Polaris Peak Apartments is nestled in the heart of gorgeous Colorado Springs, Colorado. We are just minutes from Interstate 25 and U.S. Route 24, allowing easy travel across the city and state. You will also discover an array of great shopping, fine dining, and exciting entertainment not far from the community. Enjoy the leisure of having everything you need and desire just minutes from home.
The Polaris Peak Apartments offers outstanding features that are sure to impress prospective residents. Our apartments for rent are complete with an all-electric kitchen, stunning granite countertops, a balcony or patio for with lovely Colorado views, and a washer and dryer. Select abodes feature spacious walk-in closets for extra storage. Be sure to bring your pets along, as we are pet-friendly and offer a delightful dog park.
When you become a resident of Polaris Peak Apartments, you gain access to all the excellent outdoor amenities and services we provide. Enjoy lounging by our shimmering swimming pool or have a quick workout session at our state-of-the-art fitness center. After a long day, take a moment to relax in our soothing spa or sit back on the lounge deck with a fire pit; there is something here for everyone! Schedule a tour today and see why our apartment community is the most desired jewel of Colorado Springs, CO.
Specials
Get Your First 8 Weeks FREE!
Valid 2024-07-22 to 2024-08-05

You heard that right - your first eight weeks of rent are on us! Available on select apartment homes - give us a call or stop by today to learn more.
Available on units 2-202, 2-301, 5-302, 6-207, & 8-102 only. Other restrictions may apply.
Floor Plans
1 Bedroom Floor Plan
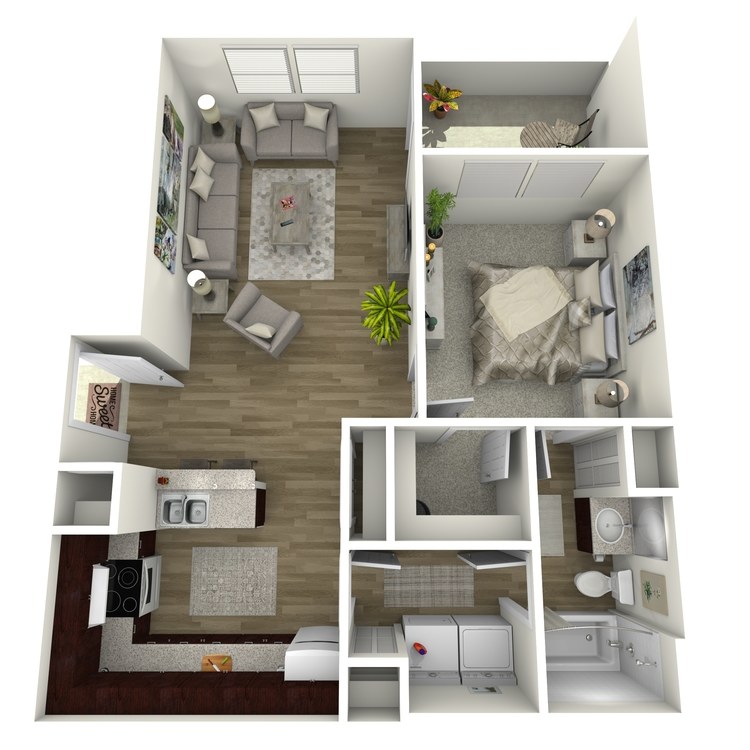
A1
Details
- Beds: 1 Bedroom
- Baths: 1
- Square Feet: 670
- Rent: $1535-$1585
- Deposit: $500
Floor Plan Amenities
- All-electric Kitchen
- Balcony or Patio
- Breakfast Bar
- Central Air and Heating
- Dishwasher
- Granite Countertops
- Pantry
- Refrigerator
- Washer and Dryer in Home
* In Select Apartment Homes
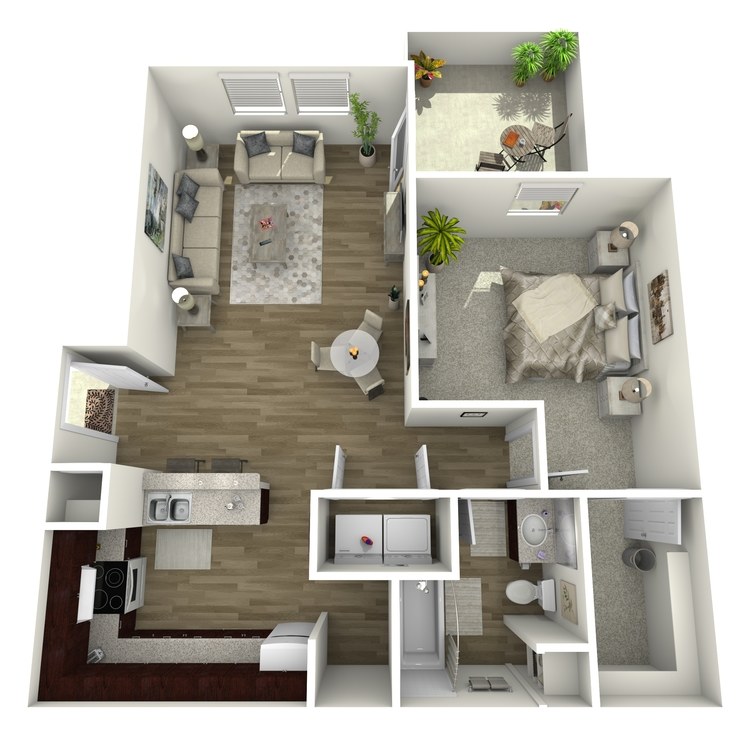
A2
Details
- Beds: 1 Bedroom
- Baths: 1
- Square Feet: 740
- Rent: $1595-$1635
- Deposit: $500
Floor Plan Amenities
- All-electric Kitchen
- Balcony or Patio
- Breakfast Bar
- Central Air and Heating
- Dishwasher
- Granite Countertops
- Pantry
- Refrigerator
- Washer and Dryer in Home
* In Select Apartment Homes
2 Bedroom Floor Plan
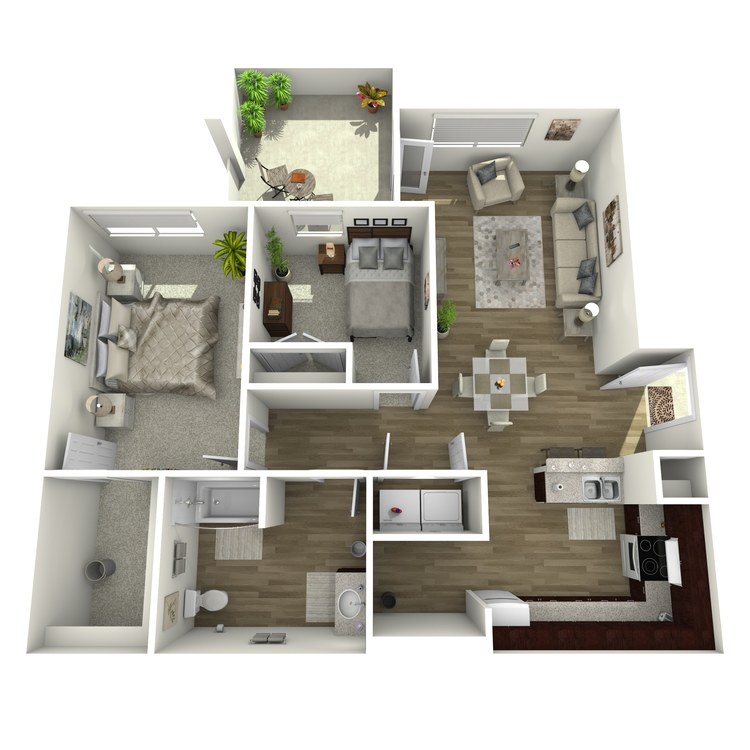
B1
Details
- Beds: 2 Bedrooms
- Baths: 1
- Square Feet: 884
- Rent: $1760-$1810
- Deposit: $500
Floor Plan Amenities
- All-electric Kitchen
- Balcony or Patio
- Breakfast Bar
- Central Air and Heating
- Dishwasher
- Granite Countertops
- Pantry
- Refrigerator
- Walk-in Closets
- Washer and Dryer in Home
* In Select Apartment Homes
Floor Plan Photos
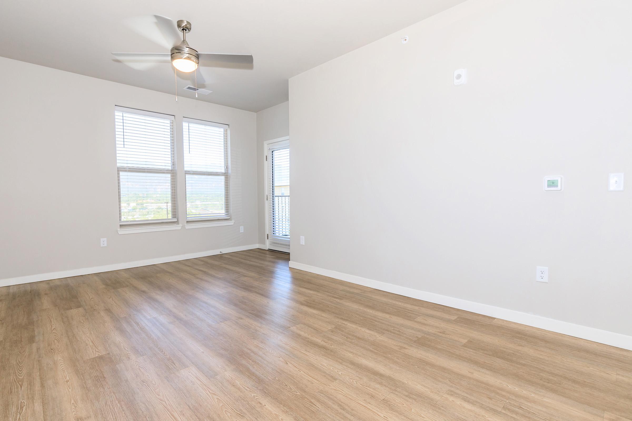
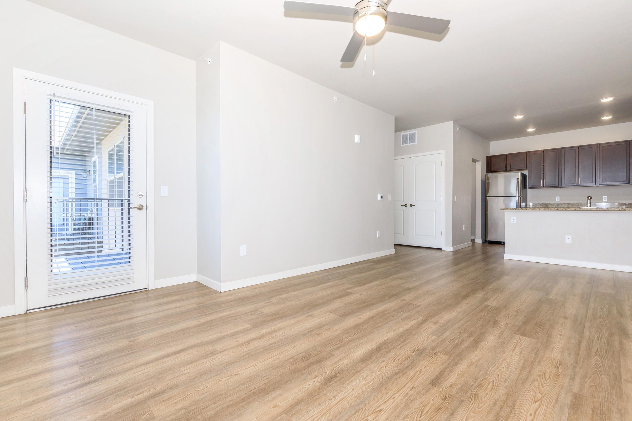
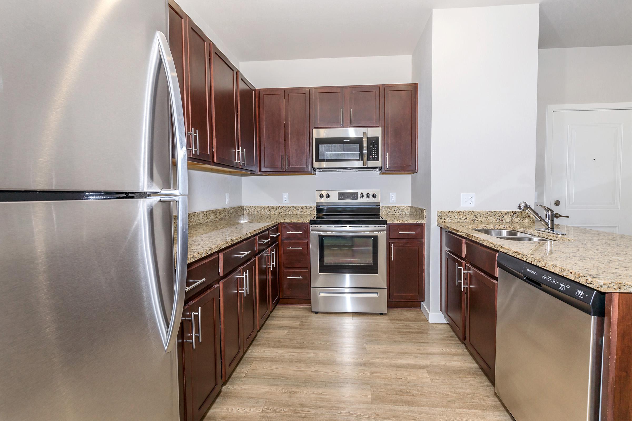
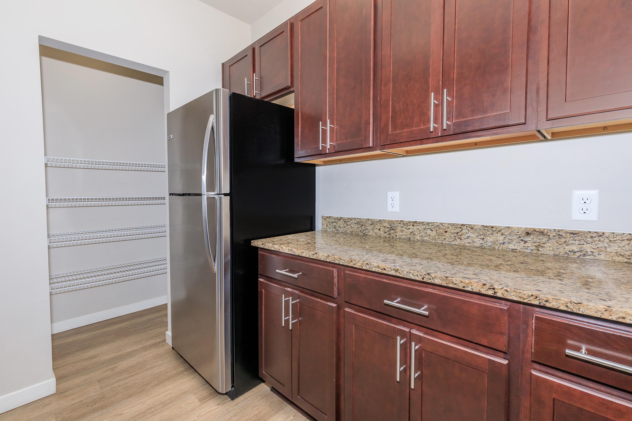
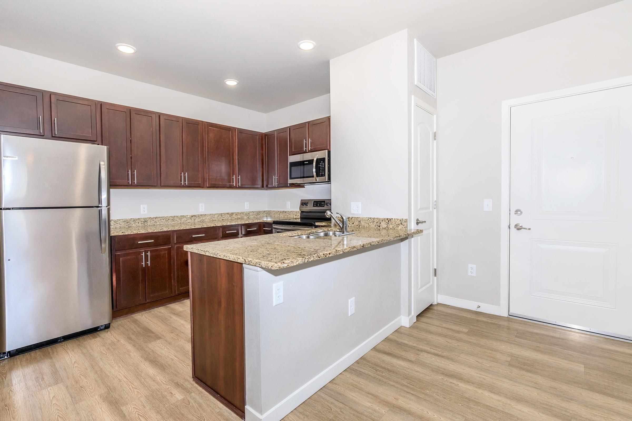
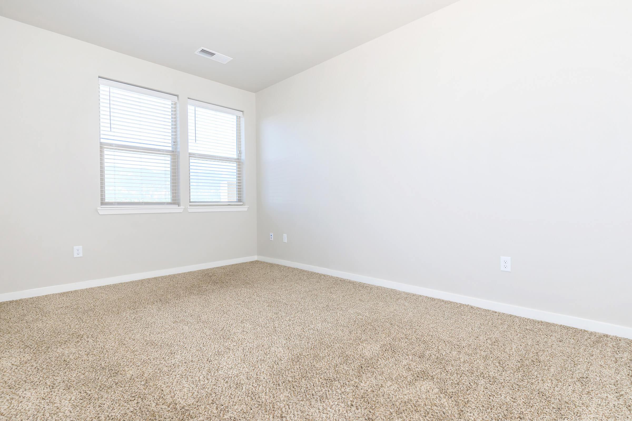
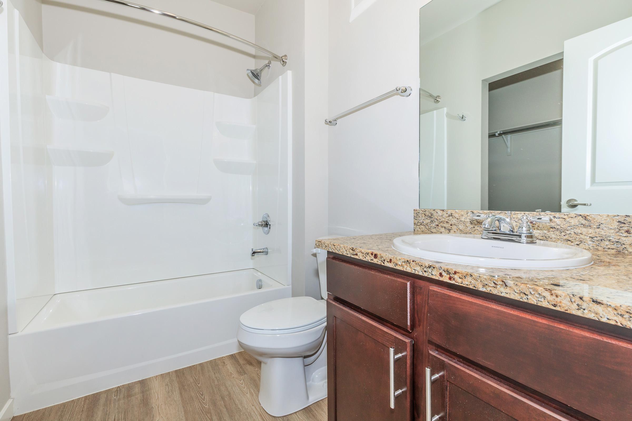
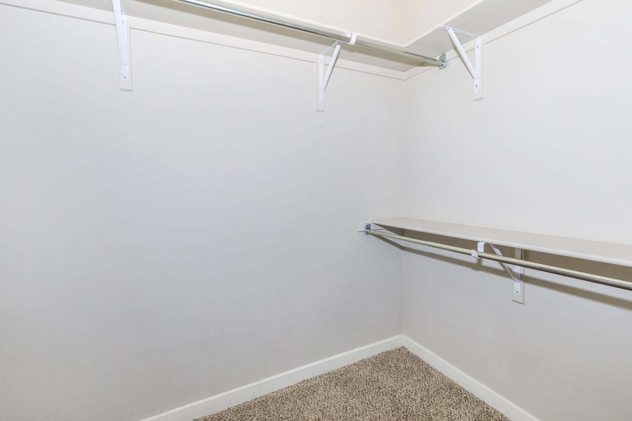
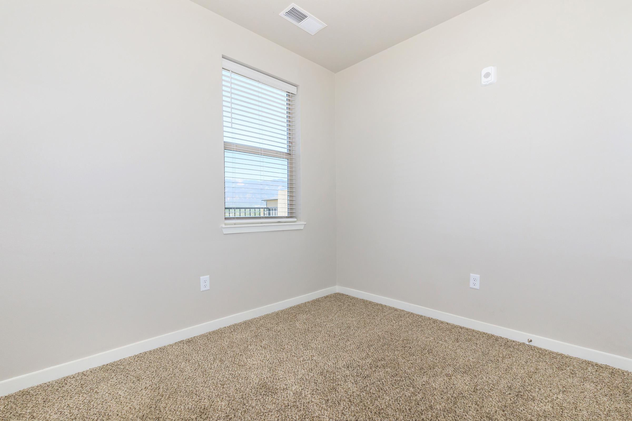
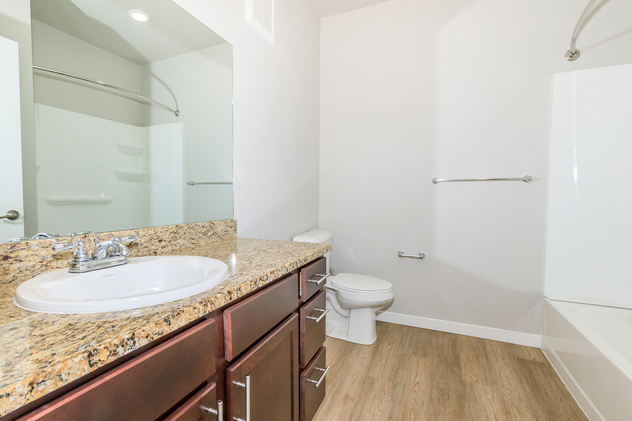
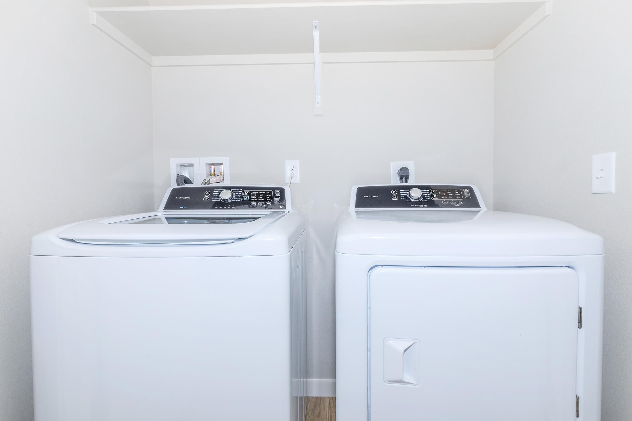
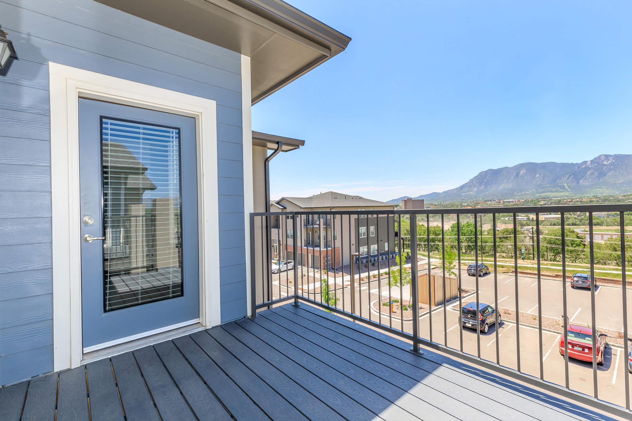
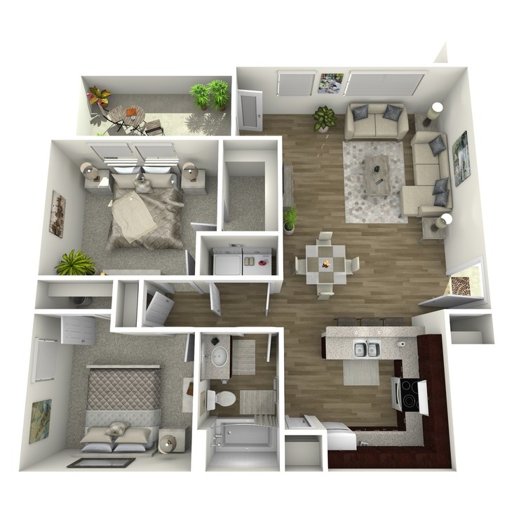
B2
Details
- Beds: 2 Bedrooms
- Baths: 1
- Square Feet: 906
- Rent: $1825
- Deposit: $500
Floor Plan Amenities
- All-electric Kitchen
- Balcony or Patio
- Breakfast Bar
- Central Air and Heating
- Dishwasher
- Granite Countertops
- Pantry
- Refrigerator
- Walk-in Closets
- Washer and Dryer in Home
* In Select Apartment Homes
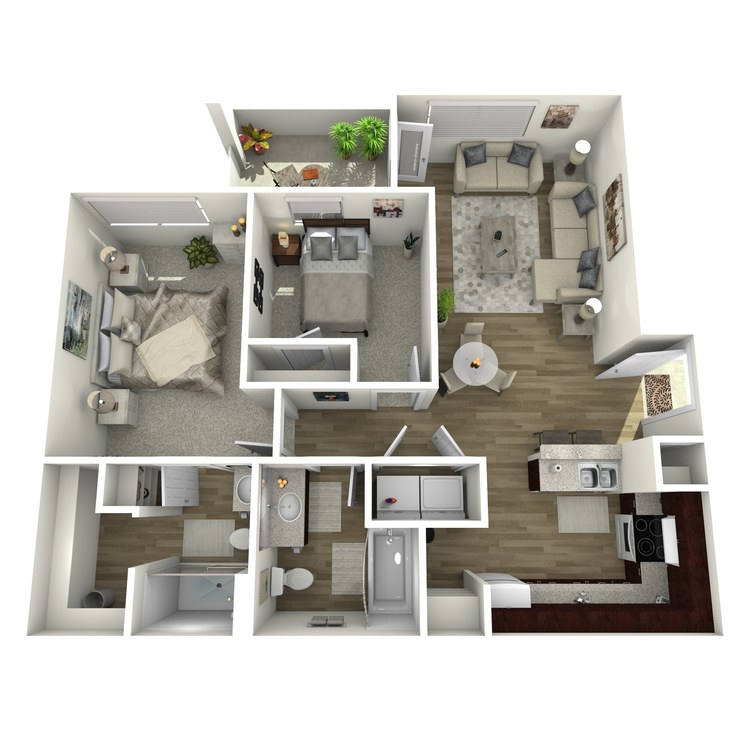
B3
Details
- Beds: 2 Bedrooms
- Baths: 2
- Square Feet: 884
- Rent: $1865-$1915
- Deposit: $500
Floor Plan Amenities
- All-electric Kitchen
- Balcony or Patio
- Breakfast Bar
- Central Air and Heating
- Dishwasher
- Granite Countertops
- Pantry
- Refrigerator
- Walk-in Closets
- Washer and Dryer in Home
* In Select Apartment Homes
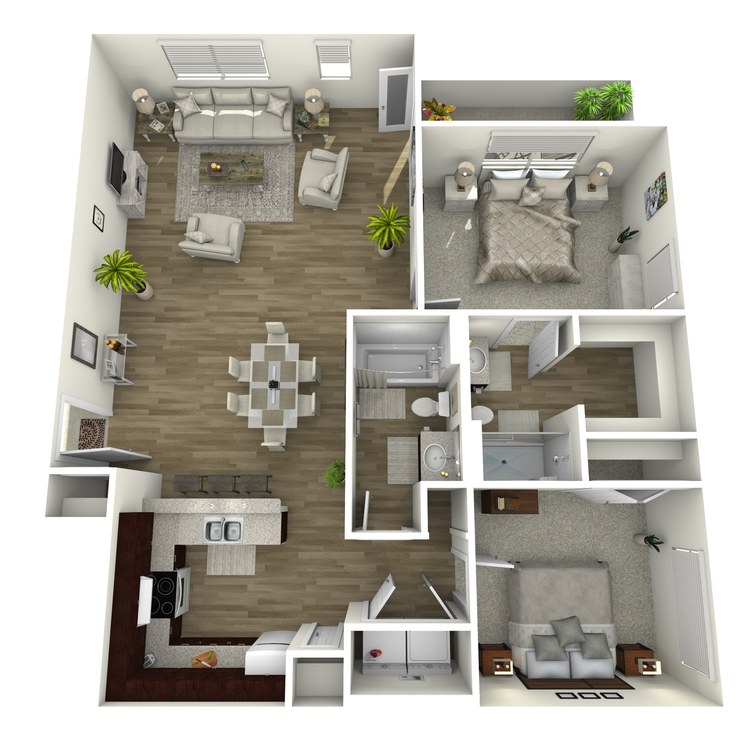
B4
Details
- Beds: 2 Bedrooms
- Baths: 2
- Square Feet: 1100
- Rent: $1975
- Deposit: $500
Floor Plan Amenities
- All-electric Kitchen
- Balcony or Patio
- Breakfast Bar
- Central Air and Heating
- Dishwasher
- Granite Countertops
- Pantry
- Refrigerator
- Walk-in Closets
- Washer and Dryer in Home
* In Select Apartment Homes
Floor Plan Photos
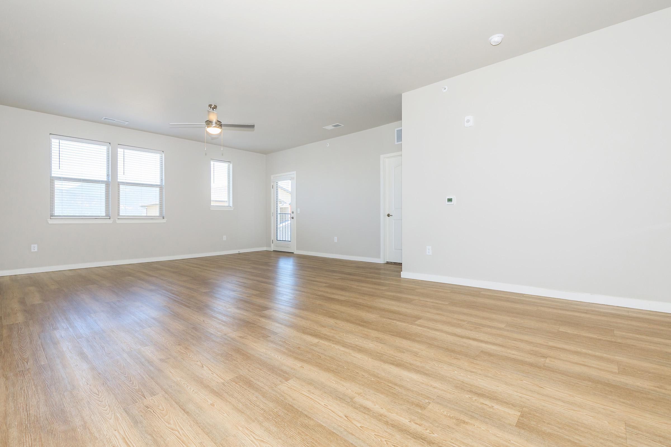
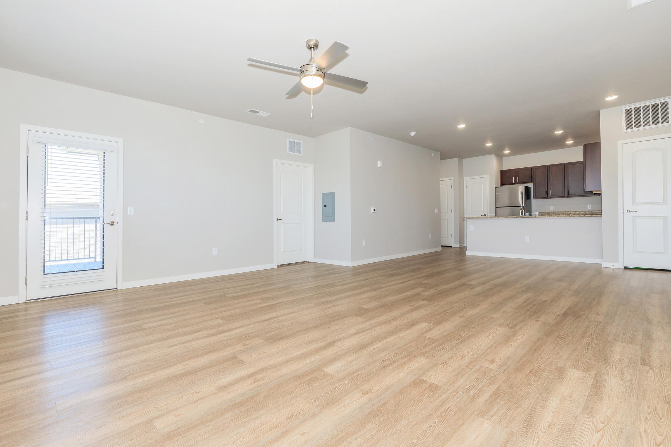
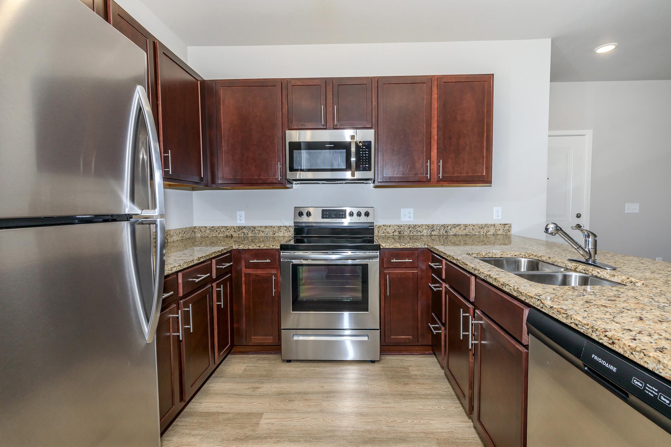
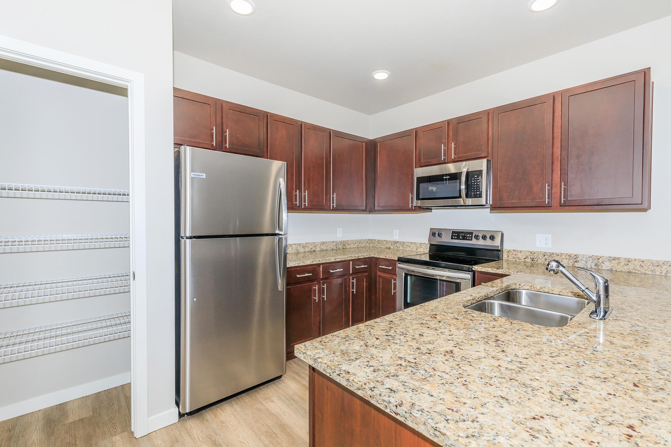
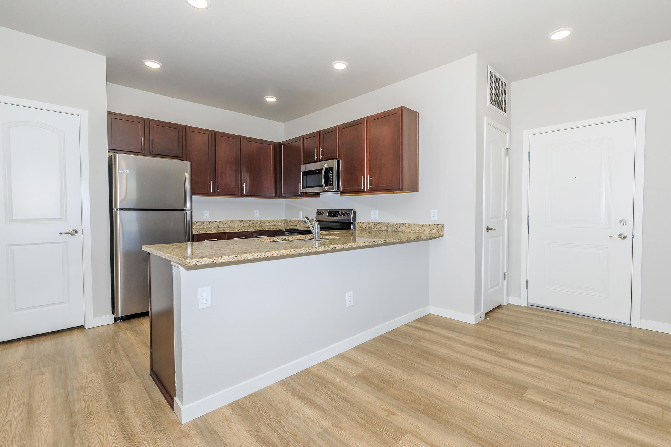
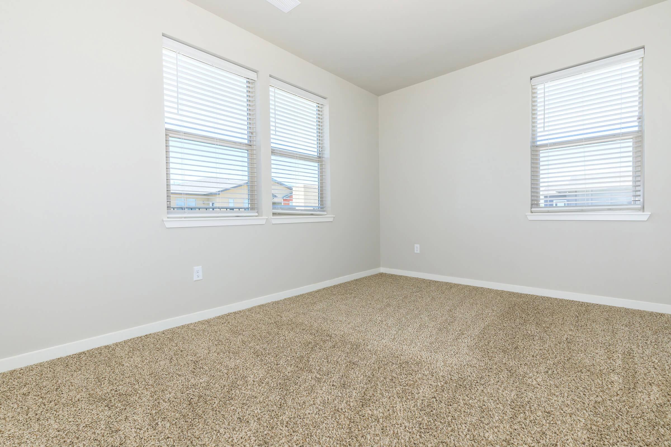
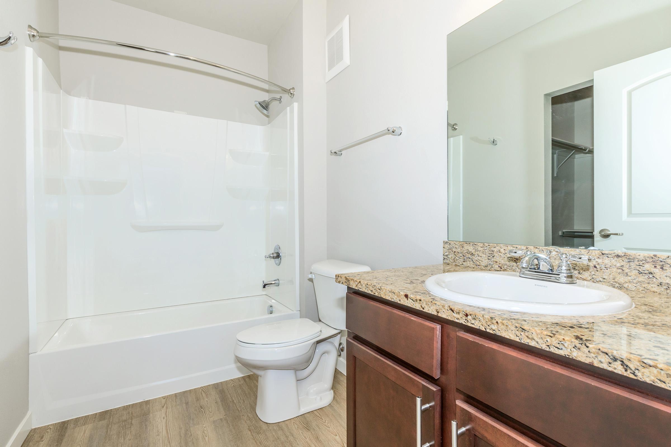
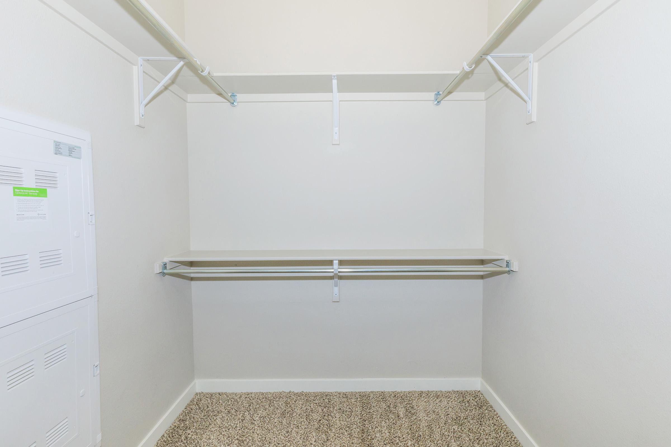
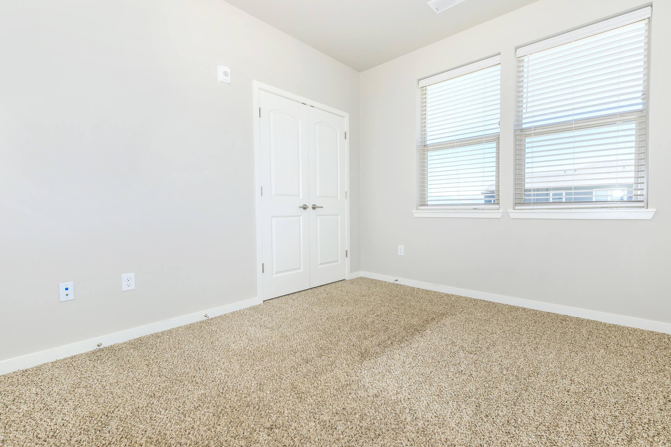
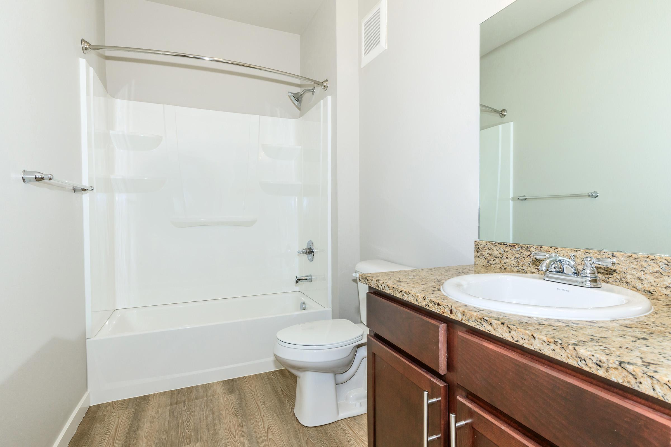
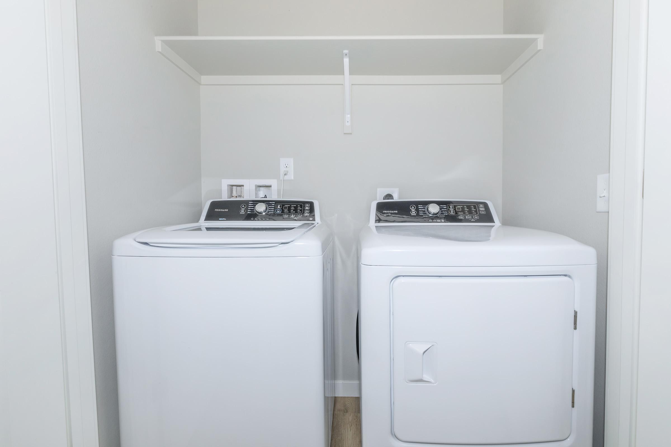
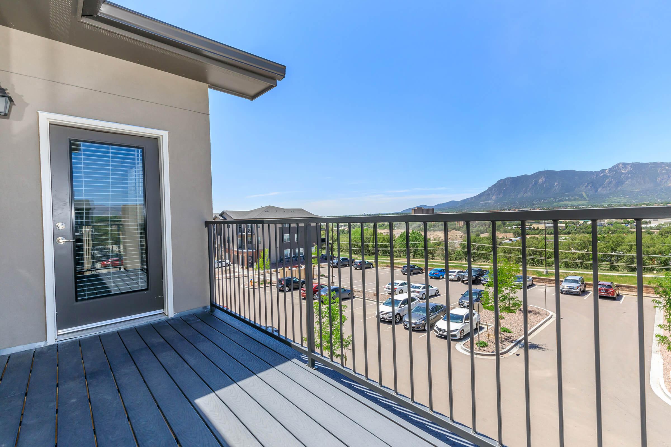
3 Bedroom Floor Plan
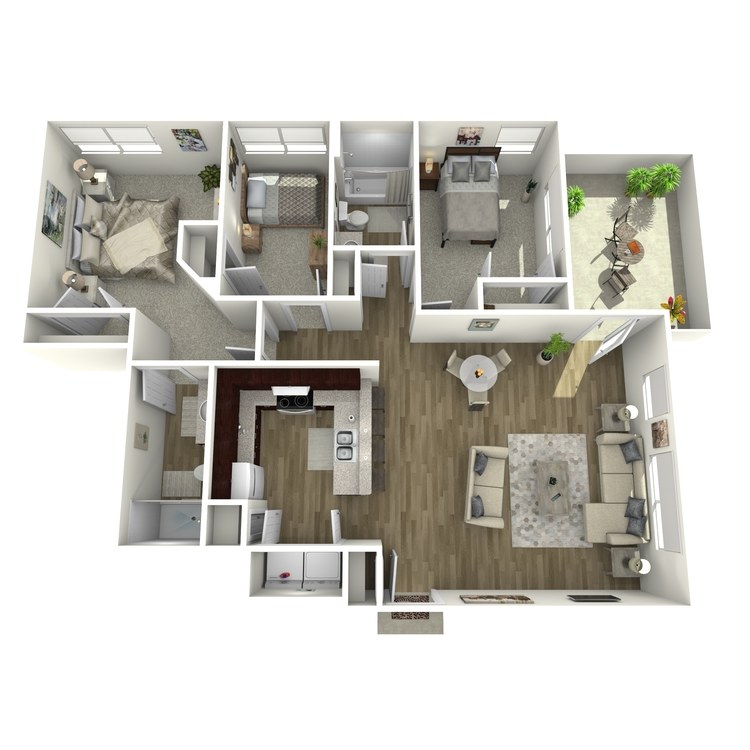
C1
Details
- Beds: 3 Bedrooms
- Baths: 2
- Square Feet: 1176
- Rent: $2300-$2350
- Deposit: $500
Floor Plan Amenities
- All-electric Kitchen
- Balcony or Patio
- Breakfast Bar
- Central Air and Heating
- Dishwasher
- Granite Countertops
- Pantry
- Refrigerator
- Walk-in Closets
- Washer and Dryer in Home
* In Select Apartment Homes
Floor Plan Photos
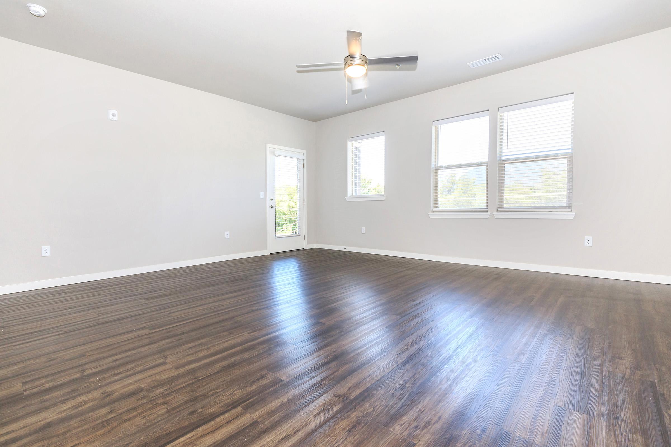
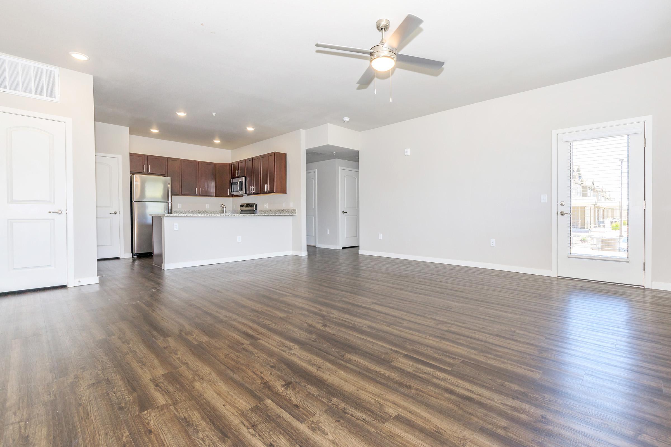
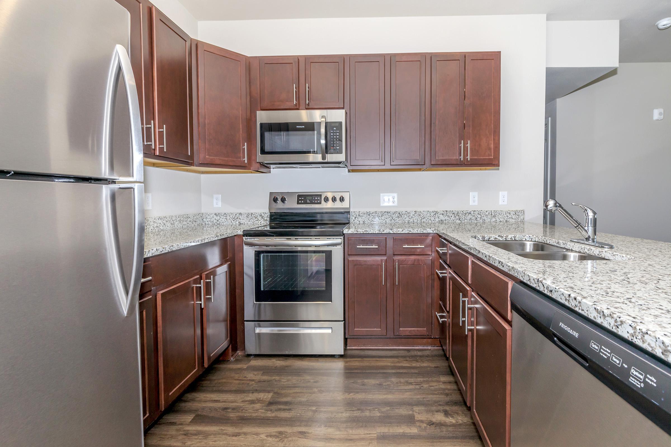
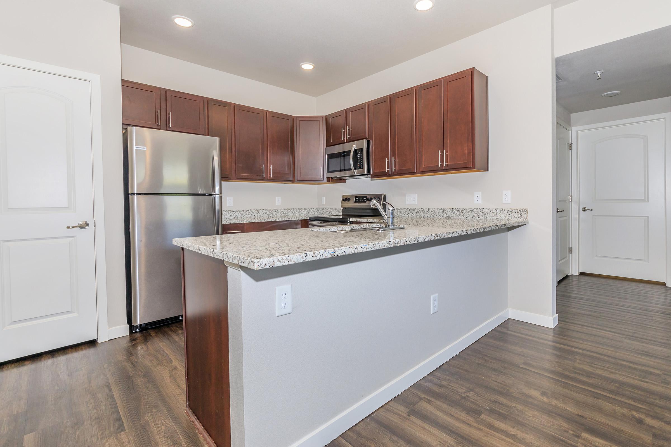
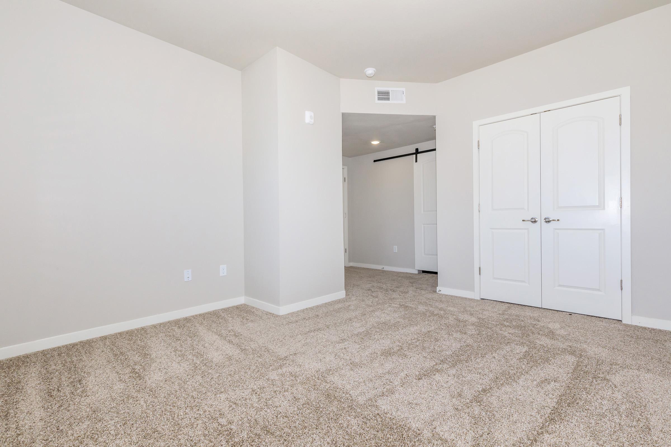
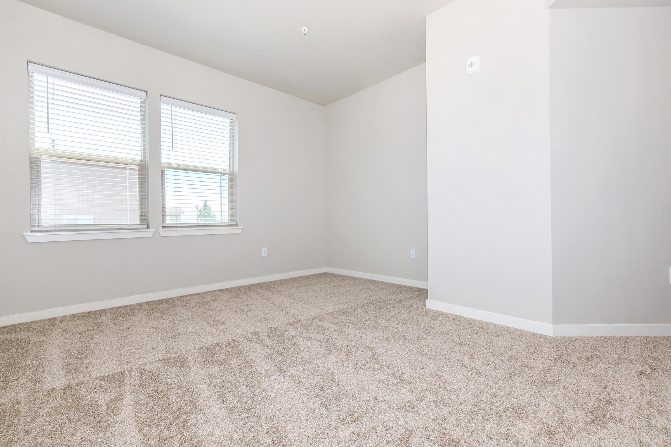
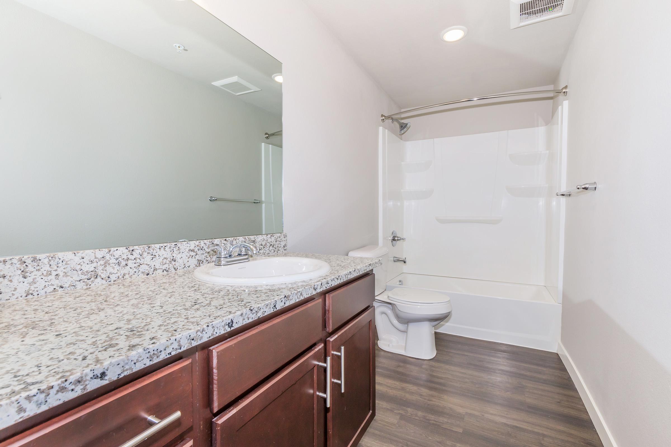
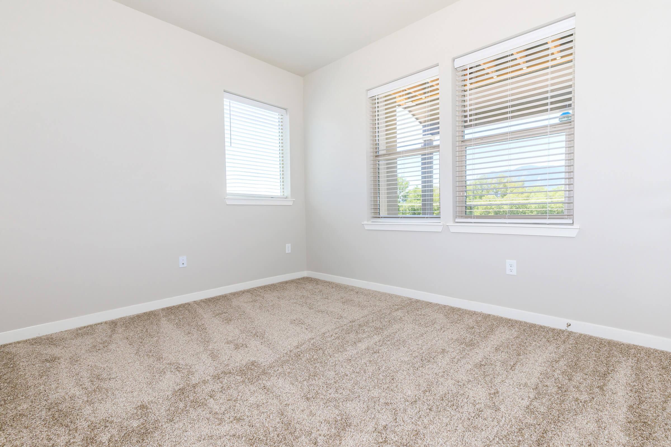
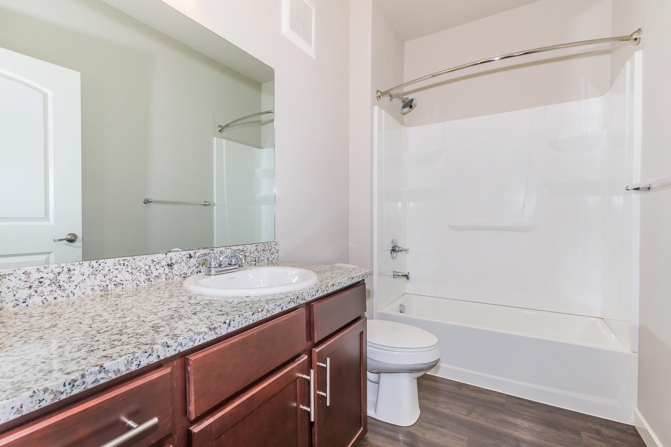
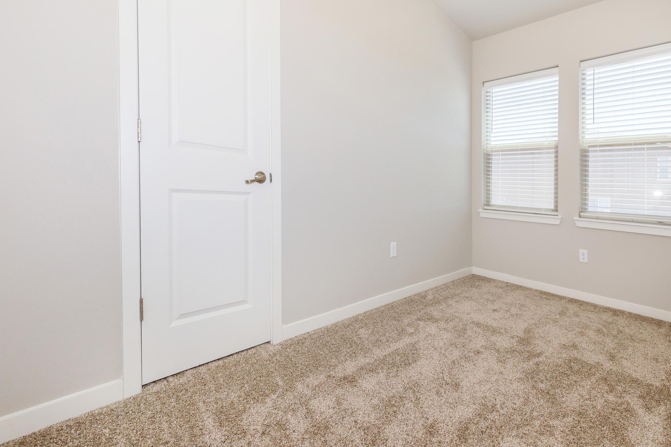
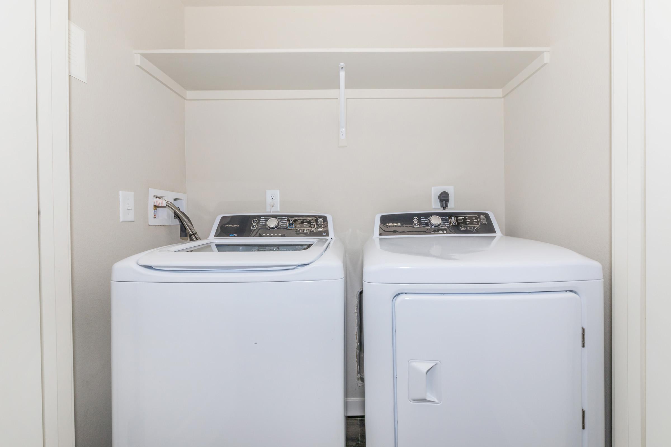
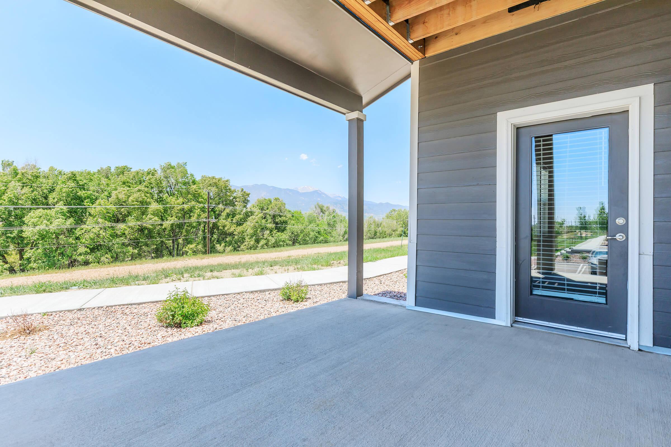
Show Unit Location
Select a floor plan or bedroom count to view those units on the overhead view on the site map. If you need assistance finding a unit in a specific location please call us at 719-370-4908 TTY: 711.

Unit: 5-302
- 1 Bed, 1 Bath
- Availability:Now
- Rent:$1535
- Square Feet:670
- Floor Plan:A1
Unit: 2-105
- 1 Bed, 1 Bath
- Availability:Now
- Rent:$1585
- Square Feet:670
- Floor Plan:A1
Unit: 2-107
- 1 Bed, 1 Bath
- Availability:Now
- Rent:$1535
- Square Feet:670
- Floor Plan:A1
Unit: 5-307
- 1 Bed, 1 Bath
- Availability:2024-07-29
- Rent:$1535
- Square Feet:670
- Floor Plan:A1
Unit: 7-307
- 1 Bed, 1 Bath
- Availability:2024-07-31
- Rent:$1535
- Square Feet:670
- Floor Plan:A1
Unit: 5-205
- 1 Bed, 1 Bath
- Availability:2024-08-06
- Rent:$1525
- Square Feet:670
- Floor Plan:A1
Unit: 2-304
- 1 Bed, 1 Bath
- Availability:2024-08-17
- Rent:$1535
- Square Feet:670
- Floor Plan:A1
Unit: 8-102
- 1 Bed, 1 Bath
- Availability:Now
- Rent:$1600
- Square Feet:740
- Floor Plan:A2
Unit: 4-102
- 1 Bed, 1 Bath
- Availability:Now
- Rent:$1595
- Square Feet:740
- Floor Plan:A2
Unit: 8-304
- 1 Bed, 1 Bath
- Availability:Now
- Rent:$1595
- Square Feet:740
- Floor Plan:A2
Unit: 3-202
- 1 Bed, 1 Bath
- Availability:Now
- Rent:$1635
- Square Feet:740
- Floor Plan:A2
Unit: 2-301
- 2 Bed, 1 Bath
- Availability:Now
- Rent:$1825
- Square Feet:906
- Floor Plan:B2
Unit: 6-207
- 2 Bed, 2 Bath
- Availability:Now
- Rent:$1915
- Square Feet:884
- Floor Plan:B3
Unit: 4-205
- 2 Bed, 2 Bath
- Availability:Now
- Rent:$1865
- Square Feet:884
- Floor Plan:B3
Unit: 8-207
- 2 Bed, 2 Bath
- Availability:2024-08-10
- Rent:$1865
- Square Feet:884
- Floor Plan:B3
Unit: 3-308
- 2 Bed, 2 Bath
- Availability:2024-08-08
- Rent:$1975
- Square Feet:1100
- Floor Plan:B4
Unit: 5-101
- 3 Bed, 2 Bath
- Availability:Now
- Rent:$2300
- Square Feet:1176
- Floor Plan:C1
Unit: 3-101
- 3 Bed, 2 Bath
- Availability:2024-08-03
- Rent:$2350
- Square Feet:1176
- Floor Plan:C1
Unit: 8-101
- 3 Bed, 2 Bath
- Availability:2024-08-24
- Rent:$2350
- Square Feet:1176
- Floor Plan:C1
Amenities
Explore what your community has to offer
Community Amenities
- Business Center
- Car Wash
- Clubhouse
- Dog Park
- Dog Wash
- Easy Access to Freeways
- Game Room
- Garage
- On-site Maintenance
- Lounge Deck with Fire Pit and Grill
- Parking - First Come First Serve
- Shimmering Swimming Pool
- Soothing Spa
- State-of-the-art Fitness Center
- Storage Unit - $30/month
Apartment Features
- All-electric Kitchen
- Balcony or Patio
- Breakfast Bar
- Central Air and Heating
- Dishwasher
- Granite Countertops
- Microwave
- Pantry
- Refrigerator
- Walk-in Closets*
- Washer and Dryer in Home
* In Select Apartment Homes
Pet Policy
Pets welcome upon approval, breed restrictions apply. Limit 2 pets per home. Pet deposit = $300 per unit. Monthly pet fee = $35 per pet. All pets must be licensed, spayed/neutered as required by local ordinances.
Photos
Amenities
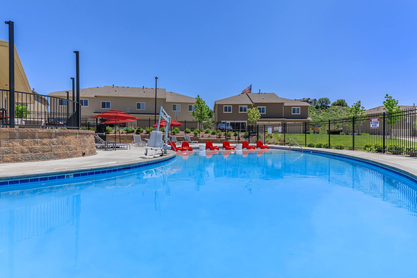
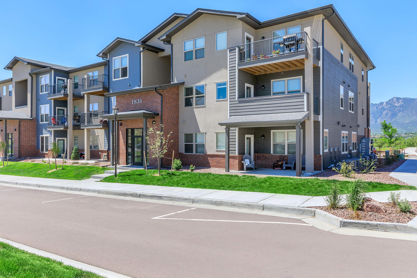
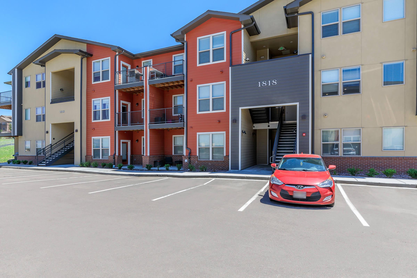
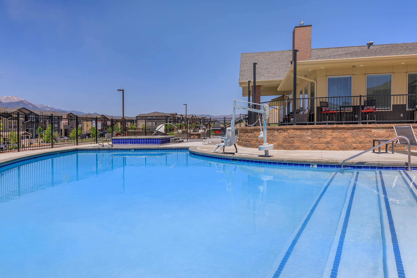
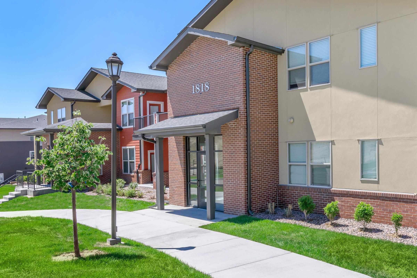
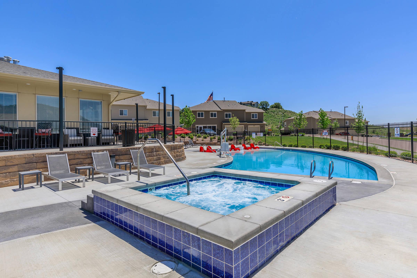
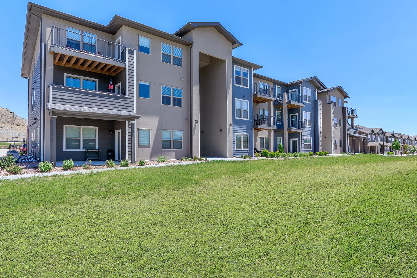
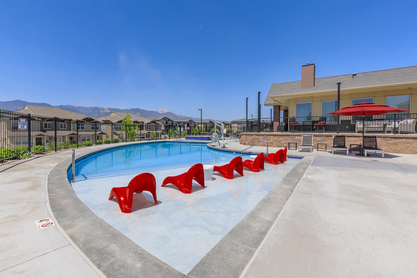
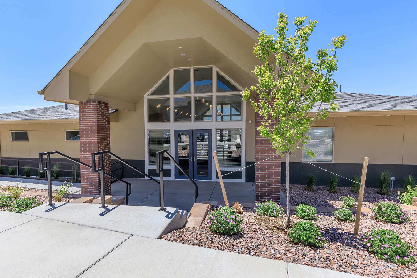
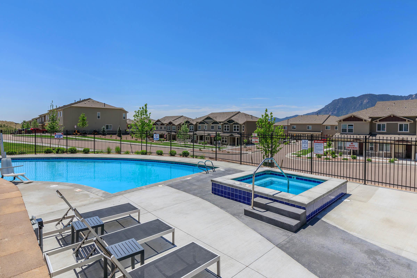
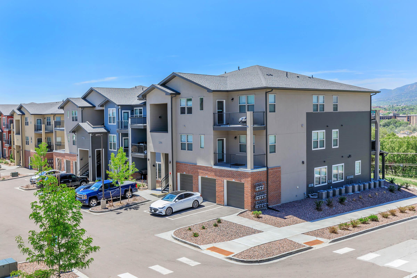
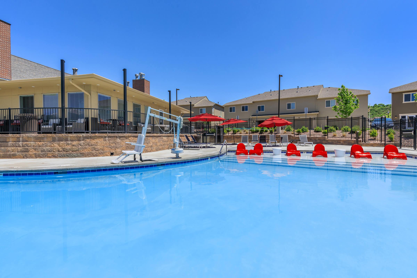
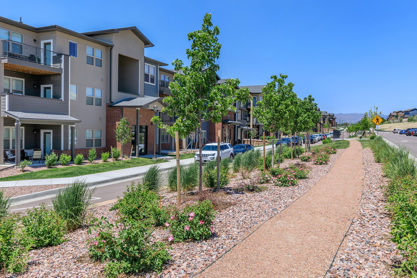
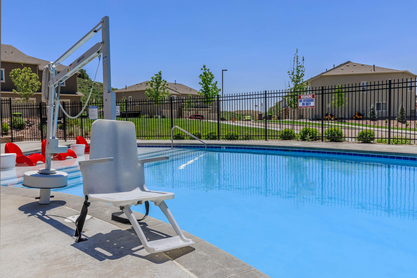
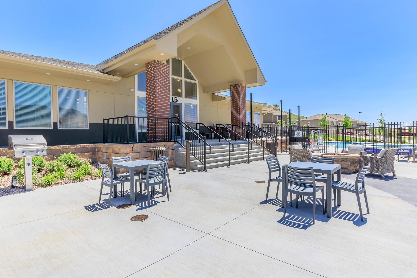
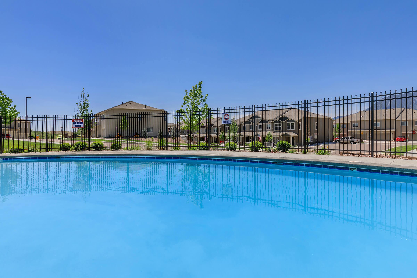
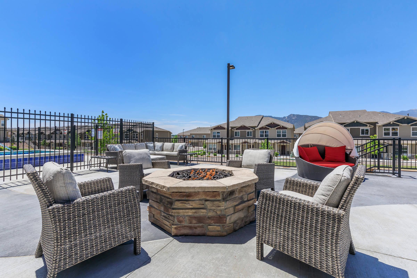
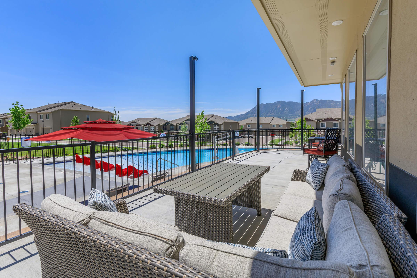
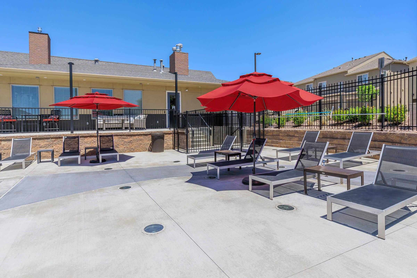
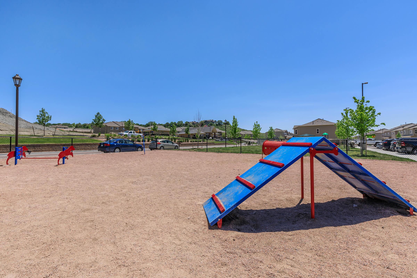
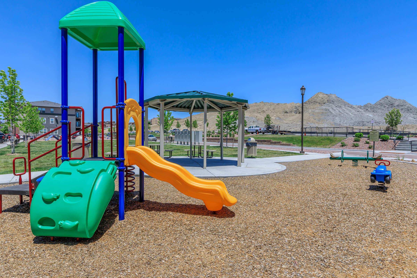
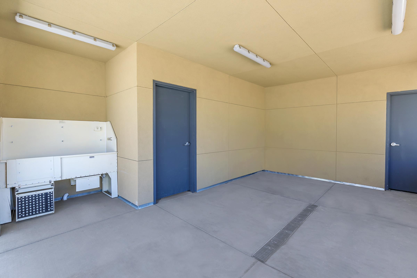
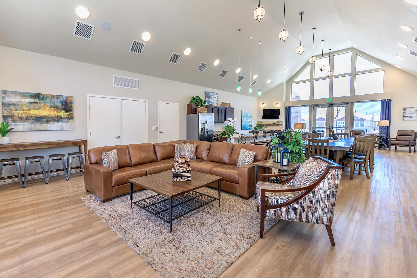
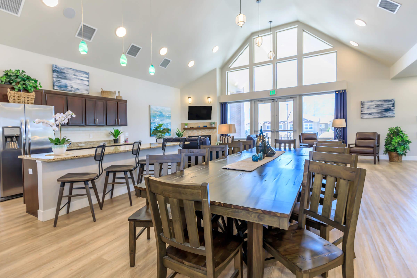
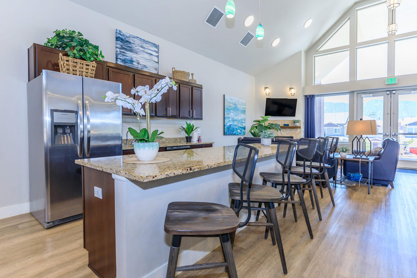
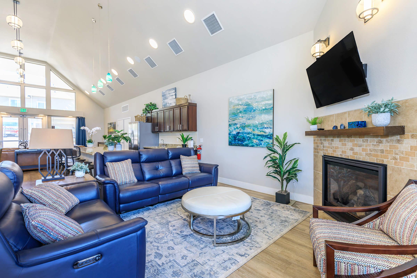
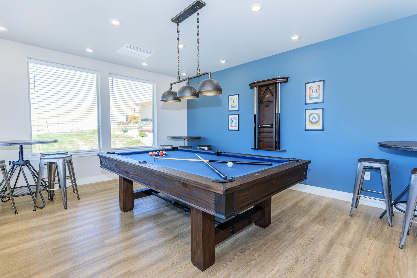
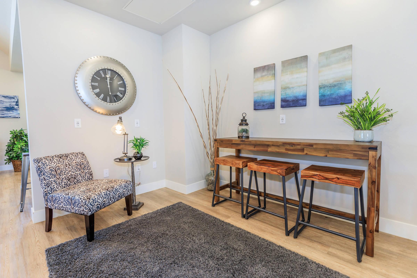
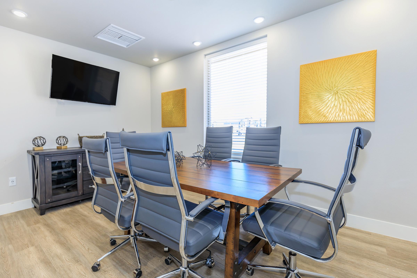
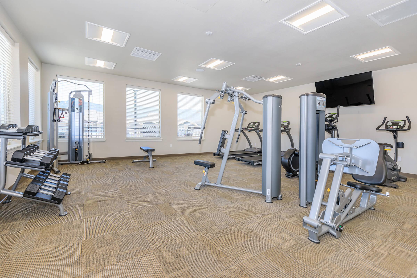
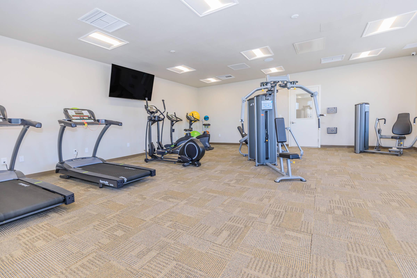
B1












B4












C1












Neighborhood
Points of Interest
Polaris Peak Apartments
Located 2115 Birmingham Loop Colorado Springs, CO 80910Bank
Elementary School
Entertainment
Fitness Center
Grocery Store
High School
Hospital
Middle School
Museum
Park
Post Office
Restaurant
Restaurants
Salons
School
Shopping
Shopping Center
Zoo
Contact Us
Come in
and say hi
2115 Birmingham Loop
Colorado Springs,
CO
80910
Phone Number:
719-370-4908
TTY: 711
Office Hours
Monday through Friday: 10:00 AM to 6:00 PM. Saturday: 10:00 AM to 5:00 PM. Sunday: Closed.